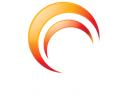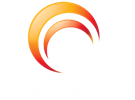What is 3DS Max?
STAAD. PRO is a new tool for Civil Engineering Students which is in huge demand now a days. STAAD.PRO is a structural analysis and design program with applications primarily in the building and Real-estate industry- like commercial buildings, bridges and highway structures, industrial structures, chemical plant structures, dams, Turbine foundations, culverts, other embedded structures etc. Real Estate business is one of the profitable sectors of the market and there are huge no of scopes and opportunities for BTECH Civil Engineering students who want to pursue their career as a Structural Designer or Design Engineer. Leading builders and colonizers are investing hugely in the real estate business to get maximum profit.
Uses of 3DS Max:
Auto Desk’s 3ds Max is widely used by architects and civil engineers for 3 D visualization of their designs. Though, you will use CAD software for drawings, you can bring them into 3ds Max for rendering photo-realistic visualization. Though you can get decent renders out of CAD software. 3ds Max can provide the control you need in your render settings. Most architects and engineers use CAD software and BIM tools for modeling and prefer 3ds Max for rendering.
Course Content:-
3D Studio Max Foundation
Understanding User Interface & Workflow
AutoCAD- 3DS Max Integration (DWG import , File link Manager )
Camera Placement, common parameter and advanced effects
Lighting –Standard lights , detailed parameter
Assign material to the Object & assign UVW Map , Map Scalar mapping modifiers
Create a walkthrough by using key framer
Print size wizard, File output options
Basic Modeling & Editing tools
Create Atmosphere , like volume fog clouds
Projects
Enquiry Form :-


