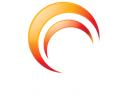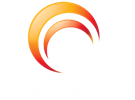What is Sketch Up?
Sketch Up, formerly Google Sketch Up, is a 3D modeling computer program for a wide range of drawing application such as architectural, interior design, landscape architecture, civil and mechanical engineering, film and video game design.
Sketch Up is owned by Trimble Inc. a mapping, surveying and navigation equipment company. There is an online library of free model assemblies (e.g. windows, doors automobile), 3D Warehouse, to which users may contribute models. The program includes drawing layout functionality, allows surface rendering in variable “styles”, supports third- party “plug in” programs hosted on a site called Extension Warehouse to provide to her capabilities ( e.g. near photo-realistic rendering) and enables placement of its models with in Google Earth
Uses of Sketch Up:
- Prepare Method statements with good illustrations, where earlier files or pictures are not available.
- Prepare site plan with good efficiency
- Plan ahead for logistics on site, nowadays a must; because of Urban construction, live traffic etc.
- Good communication tool for your Engineer to Foremen and Supervisors.
- The whole team can have an idea of the end result
- Plan ahead for Qty, delivery time and overall coordination etc.
Scope of Sketch Up in Civil Engineering:
By the collaboration between owners, construction management teams and contractors, I can assembly, move, rotate and scale all components in the model in the way that all people want to. The objective of this collaboration via the sketch Up model is to get the project prototype in which when it goes t the construction phase it will not change.
By using generate reports along with the dynamic component database I can make a Bill or Materials very quickly and more precise than even before Layout Can update automatically when the sketch Up model is changed or updated.
Course Content:-
| VIEWS, NAVIGATION & BASIC 2D/3D TOOLS | MEASUREMENT, GUIDES & GROUPS |
|---|---|
| 1) Introduction | 1) Setting Units |
| 2) Setting up view and pallets | 2) Tape Measure |
| 3) Templates | 3) Protractor |
| 4) Navigation – Zoom, Pan and Orbit & Selection | 4) Creating and deleting guides |
| 5) Basic Shapes – Rectangle, Triangle Circle & Arc | 5) Setting and using dimensions and notes |
| 6) Basic Modifiers – Rotate, Move/Copy & Push/Pull | 6) Groups and Components |
| 7) Hide / Unhide / Unhide All |
| ADVANCED TOOLS | PRESENTING USING SKETCHUP |
|---|---|
| 1) Follow-Me tool | 1) Section Planes / Cuts |
| 2) Offset | 2) Setting & placing cameras |
| 3) Axis | 3) Scenes and Animation |
| 4) 3D Text | 4) Match Photos |
| 5) Sandbox Tool | 5) Model Location |
| 6) Solid Tools |
SKETCHUP & V-RAY
:- Render Options
:- Materials & Texture Mapping
:- Lights & Environment Lighting
:- Light and Shadow
:- Reflections & Transparency
:- Displacement & Caustics
:- Physical Camera
:- Sun and Sky & V-Ray Sky
Enquiry Form :-


