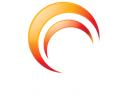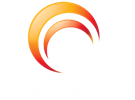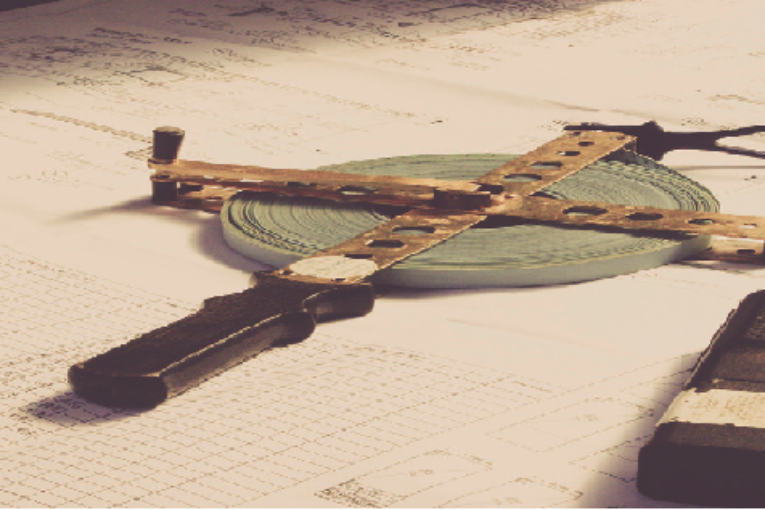
For most of us, Building our own home is quite possibly the most exciting and once-in-a-lifetime rewarding endeavor to undertake. And it all starts with the perfect home design. We are here to help ensure that you get off to a perfect start & satisfaction. One way to help define what you would like to have in your new home is to list the pluses and minuses of homes you’ve lived in before. You already know what you liked about those houses, so put it down on paper to help sort out your criteria and come to some conclusions. Then, consider the major elements you would like in your new home: the style, the number of stories, the total area of livable space (square footage), the number of bedrooms and baths, and the number and types of gathering spaces. Try to predict your future needs as well. You can opt following any or all ConcreteCivil Building Services:
Building Floor Plans
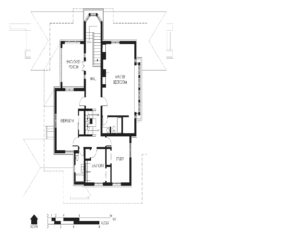
A Building Floor Plan is a basic conceptual layout that shows functional activities in design, layout of each floor of the house, Different rooms and their sizes, interior spaces are carefully dimensioned, doors and windows located, placement with function of furniture. Though most of us would think that a Floor Plan is more about personal preference, getting assistance from an expert architect helps you eliminate unnecessary hindrances in future. For eg. Improper planning of staircase may lead to fatigue & stress while using it, placement of doors & windows at wrong place may result less usable area & violation in privacy of occupants. ConcreteCivil’s team of architects creates floor plans that efficiently blend personalization with design principles. We ensure to comply following basic fundamentals of planning a building:
- Functionality – Planning & orientation of rooms, openables to serve their very purpose with ease of movement of men and material.
- Natural Energy Resources – Planning to utilize the natural energy resources, i.e. Sun and air in optimum, thus to reduce & cut energy consumption bills.
- Vaastu compliance – Plans that integrate Vaastu ideology with modern era techniques.
Building Working Architectural Drawings
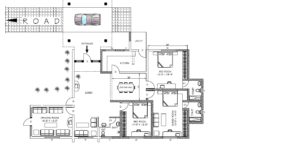
A Working Drawing gives micro-level dimensions of all the components of a house of all floors and serves as comprehensive guide for the construction of a structure. These drawings include detailed working plans, wall details, door and window details, section drawings, stair case details etc. Incorrect working drawings with vague specifications often lead to misunderstandings between owners and contractors. This results in increase in project cost and unsatisfactory results. Without perfect working drawing, it’s impossible to construct the design properly without any error. Working Drawings should be drawn with definite dimensions of all the components of the house such as staircases, doors, windows (along with their swing direction), galleries, thickness of walls, and arrangement of fixtures such as sinks, bathtubs and appliance.
Building Structural Drawings
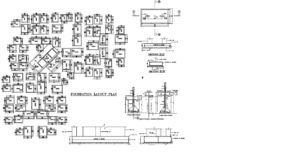
A Structural Drawing is a set of plans that shows how a building structure will be built. It includes foundation plan & dimensions, structural framing details, beam & column details, and wall sections which is used as a guide for building the structure. These drawings are prepared primarily concerning with the load-carrying members of a structure. They outline the size and types of materials to be used, as well as the general demands for connections.
Faulty structure design, failure to take variable loads into account, ignorance of effects of repeated stress, and improper choice of materials results in a structure which is weak and unsafe during an earthquake.
At ConcreteCivil we create structure designs which take into account the smallest factors that affect the strength of a structure. Our house designs are made by experts who consider the following factors while designing:
- Load-bearing elements of the house along with their placement, grid and dimensions.
- Type of material and fabrications to be used, as well as instructions for their installation.
- Structural Dead Loads, Live Loads, Wind and other loads, soil pressure and allowable stresses of materials used in the design.
- Details of Reinforced Cement Concrete (R.C.C.) & Steel Members
Electrical Drawings
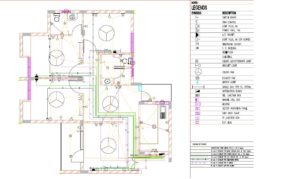
The Electrical Plan offers suggested locations with notes for all lighting, outlets, switches, and circuits. A layout is provided for each level. An Electrical Drawing is a layout of electrical wiring considering factors like load balancing, safety measures, and energy efficiency. It provides clear instructions and guidance to an electrician during the installation process.
ConcreteCivil team understands the importance of safety of electrical systems in a house. Our Electrical Drawings ensure that the electrical systems are installed in a cost-effective and energy-efficient manner, with high consideration to all the safety norms and functioning. The engineering team at ConcreteCivil specializes in creating detailed blueprints of Electrical Drawings that consist of:
- A plot plan showing interior and exterior wiring of the house.
- Electrical systems on every floor.
- Power-riser diagrams displaying panel boards.
- Well demarcated wiring diagram.
- Well thought out placement of electrical fittings and switch boards
Plumbing Drawings
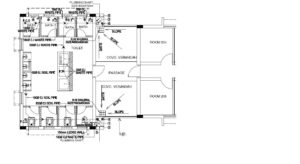
A Plumbing Drawing shows the water piping system of a house. A detailed plumbing drawing enables the plumber to spot a possible water flow issue that otherwise may get overlooked. A well designed plumbing systems ensures cost-effectiveness in a long run. Getting your plumbing system designed by an amateur might cause leakage, resulting in dampening of walls, which not only effects the beauty of your home but might also cause weakening of wall strength. A robust plumbing system remains effective and functioning throughout the year. ConcreteCivil provides you with cost-effective, easy-to-understand plumbing drawings for installation of the plumbing system. We create detailed Plumbing Drawings taking into consideration any future expansion that you might need. Our Plumbing Drawings give exhaustive details of water supply pipes, type of pipes to be used, fixtures and fixture traps, waste and vent pipes, rainwater drainage and sewer system.
Building 3D Exterior Elevation
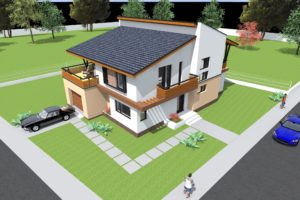
3D Exterior View recreates external view of a house from different angles to show how it will look upon completion.
ConcreteCivil experts team provides high quality 3D images which lets you beforehand see the front and side perspective of your house. You can easily make changes in the model at a primitive stage which saves time, money, and effort at the time of construction. We provide readymade as well custom house designs from front and side perspectives. The model includes colors and texture for various external surfaces, shadows, reflections and spaces.
ConcreteCivil 3D Exterior view offerings:
- Design that enables you to view the exteriors of the building in a 3D life like view
- Experiment with various color schemes to compare which combination looks best
- Work closely with you to have a clear understanding of your needs and convert your thoughts into a 3D model
Bill of Quantities (Estimates) & Costing

Bill of Quantity is a document which provides project specific requirement list with details of different project activities including their quantities, specifications & Unit of measurement. A Representative cost of Project is also determined considering prevailing market rates for all activities. A bifurcated quantity statement of different building materials, material costs, labor cost, equipment cost, can also be found.
A typical BoQ consists of following details:
- Earthwork, Back filling work
- Concrete & Reinforcement Steel work
- Door and Windows work
- Brickwork, Plastering & Painting
- Flooring, Tiling. Stonework
- Plumbing & Electrical Work
- Other miscellaneous details: Carving, Ceiling, Elevation treatment etc
While the rough estimates work as good indicative figures, it’s been observed that most of the times projects tend to overshoot by 25-100% of the original cost estimate. Since construction process can take from 10 months to 2 years, increase in the price of material and labor gets overlooked, affecting your overall budget.
At ConcreteCivil, we prepare BoQs as per standard methodologies avoiding any uncertainty that may arise due to different interpretations of the document. Our experts deliver a detailed document, outlining the total quantity of material to be used and its costs, taking into consideration any price rise in future. We also provide Building Material consumption norms for major building materials

