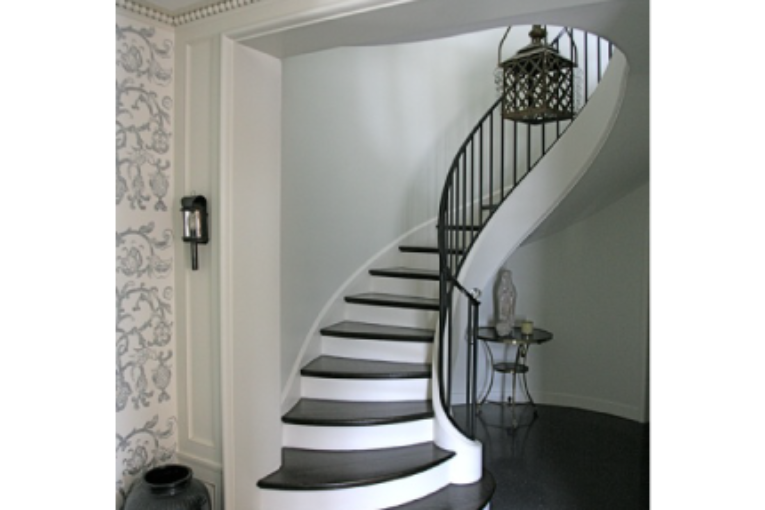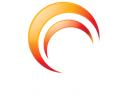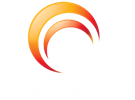
Stairs
- Stair- A series of steps, each elevated a measured distance, leading from one level of a structure to another.
- Flight of Stairs- A continuous series of steps without breaks formed by landings or other constructions.
- Types of Stairs
- Main Stairs
- Service Stairs
- Stairways are usually not built or installed until after interior wall surfaces are complete and finish flooring has been laid.
Stair Terminology
- Stairwell- The rough opening in the floor above to provide headroom for stairs.
- Stringer- One of the inclined sides of a stair that supports the risers and treads.
- Riser- The vertical surface between two treads.
- Tread- The horizontal face of one step.
- Nosing- The part of the tread that extends over the riser beneath it.
- Newel- The post that supports the railing.
- Handrail- An angle piece supported by a wall or railing intended to be grasped by persons.
- Balusters- Vertical members supporting the handrail on open stairs.
- Platform- A horizontal area placed between to flights of stairs.
- Landing- The floor at the top or bottom of each story where a flight of stairs begins or ends.
- Winders- Wedge-shaped treads installed where stairs turn.
- Unit Run- The width of a tread minus the nosing.
- Unit Rise- The height or a riser, vertical distance between two treads.
- Total Run- The sum of all unit rises.
- Headroom- The vertical distance from a step to a ceiling above.
Rough Opening
- The rough opening for the stairwell must be carefully laid out and constructed.
- Trimmers and headers should be doubled for support.
Designing Stairs
- Stairs angle should fall between 30 and 35 degrees.
- The sum of two risers and one tread should be 24 to 25”.
- The sum of one riser and on tread should equal 17 to 18”.
- An 11” run and a 7” rise follows all three rules.


