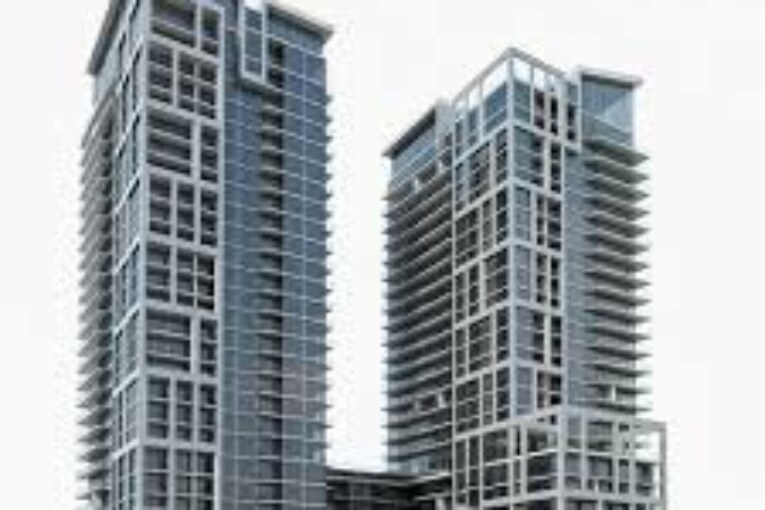
Demand for high-rise buildings
- High rise buildings are becoming more prominent these days due to following reasons.
- Scarcity of land.
- Increasing demand for business and residential space.
- Economic Growth.
- Technological Advancement.
- Innovations in Structural Systems.
- Desire for aesthetics in urban settings.
- Cultural significance and prestige.
- Human Aspiration to build higher.
Development of structural system
First Generation 1780-1850
- The exterior walls of these buildings consisted of stone or brick, although sometimes cast iron was added for decorative purposes.
- The columns were constructed of cast iron, often unprotected; steel and wrought iron was used for the beams; and the floors were made of wood.
Second Generation 1850-1940
- The second generation of tall buildings, which includes the metropolitan life building (1909), the Woolworth building (1913), and the empire state building (1931), are frame structures, in which a skeleton of welded-or riveted-steel columns and beams, often encased in concrete, runs through the entire building.
- This type of construction makes for an extremely strong structure, but not such attractive floor space. The interiors are full of heavy, load-bearing columns and walls.
Third Generation 1940-present
- Building constructed from after world war II until today make up the most recent generation of high-rise buildings.
- Within this generation there are those of steel-framed construction reinforced concrete construction and steel- framed reinforced concrete construction.
- Hybrid systems also evolved during this time. These systems make use more than one type structural system in a building.
Structural Concern
Fighting gravity
- The weight of the building is supported by a group of vertical columns.
- Each floor is supported by horizontal steel girders running between vertical columns.
- Curtain wall made of steel and concrete attaches to the outside.
Wind Resistance
- Building taller than 10 storey’s would generally require additional steel for lateral system.
- The most basic method for controlling horizontal sway is to simply lighten up the structure. At the point where the horizontal girders attach to the vertical column, the construction crew bolt: and welds them on the top and bottom as well as the side. This makes the entire steel super structure move more as one unit, like a pole, as opposed to a flexible skeleton.
- The effects of wind can also be minimized by aerodynamic shaping of the building. Wind tunnel testing considers appropriate loading for overall lateral system design and cladding design, and predicts motion perception and pedestrian level effects.


