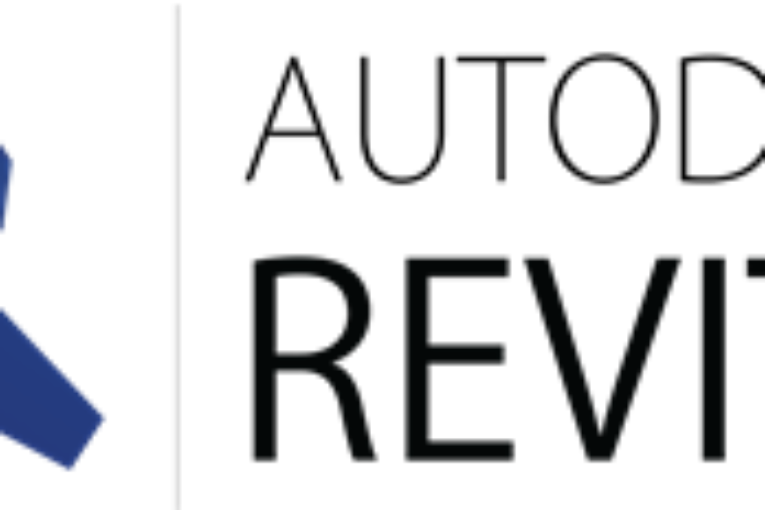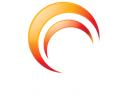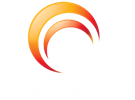
Introduction: Autodesk Revit is building information modeling software for architects, landscape architects, structural engineers, MEP Engineers, designers and contractors developed by Autodesk. It allows users to design a building and structure and its components in 3D, annotate the model with 2D drafting elements, and access building information from the building model’s database. Revit is 4D BIM capable with tools to plan and track various stages in the building’s lifecycle, from concept to construction and later maintenance and/or demolition.
History: Revit was intended to allow architects and other building professionals to design and document a building by creating a parametric three-dimensional model that included both the geometry and non-geometric design and construction information, which is also known as Building Information Modeling or BIM (1975 Eastman C.). At the time, several other software packages such as ArchiCAD and Reflex allowed working with a three-dimensional virtual building model, and allowed individual components to be controlled by parameters (parametric components). Two key differences in Revit were that its parametric components were created using a graphical “family editor” rather than a programming language, and all relationships between components, views, and annotations were captured by the model so that a change to any element would automatically propagate to keep the model consistent. For example, moving a wall would update the neighboring walls, floors, and roofs, correct the placement and values of dimensions and notes, adjust the floor areas reported in schedules, redraw section views, etc., so that the model would remain connected and all documentation would be coordinated.
The company was renamed Revit Technology Corporation in January 2000, and Revit version 1.0 was released on April 5, 2000. The software progressed rapidly, with version 2.0, 3.0, 3.1, 4.0, and 4.1 released in August 2000; October 2000; February 2001; June 2001; November 2001; and January 2002, respectively.
Products: In 2013, Autodesk released the feature limited Revit LT for the entry level market alongside the full featured Revit 2013. That same year, Autodesk began introducing rental licensing for some of their products, including Revit.
Modelling: The Revit work environment allows users to manipulate whole buildings or assemblies (in the project environment) or individual 3D shapes (in the family editor environment). Modeling tools can be used with pre-made solid objects or imported geometric models. However, Revit is not a NURBS modeller and also lacks the ability to manipulate an object’s individual polygons except on some specific object types such as roofs, slabs and terrain or in the massing environment.
There are many categories of objects (‘families’ in Revit terminology), which divide into three groups:
- System Families, such as walls, floors, roofs and ceilings which are built inside a project.
- Loadable Families / Components, which are built with primitives (extrusions, sweeps, etc.) separately from the project and loaded into a project for use.
- In-Place Families, which are built in-situ within a project with the same toolset as loadable components.
Rendering: When a user makes a building, model, or any other kind of object in Revit, they may use Revit’s rendering engine to make a more realistic image of what is otherwise a very diagrammatic model. This is accomplished by either using the premade model, wall, floor, etc., tools, or making her or his own models, walls, materials, etc. Revit 2010 comes with a plethora of predefined materials, each of which can be modified to the user’s desires. The user can also begin with a “Generic” material. With this, the user can set the rotation, size, brightness, and intensity of textures, gloss maps (also known as shinemaps), transparency maps, reflection maps, oblique reflection maps, hole maps, and bump maps, as well as leaving the map part out and just using the sliders for any one (or all or none) of the aforementioned features of textures.
Uses of Revit: Revit software delivers tools that support architectural design, MEP engineering, structural engineering, and construction. Revit is specifically built for BIM to help you design, build, and maintain higher-quality, more energy-efficient buildings. Comprehensive features make it an ideal solution for the entire building project team.
Scope Of Revit in Civil Engineering:
- Analysis: Building element energy analysis; Enhanced structural analytical model; Duct and pipe calculations to API; Physical materials for performance analysis.
- Collaboration: Work-sharing – multiple users save their work to a central file; collaboration on shared models across a WAN; work from remote locations using a local server.
- Design: More easily model, edit, and document designs of stairs and railings; parametric components – graphical system for design, form making.
- Visualization for creating displaced building design views; improvement of performance for visualization; capturing of design ideas in a photorealistic state, and reduction of project cost with cloud-based rendering.


