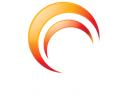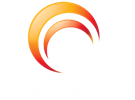
Introduction
- There is no consensus on what constitutes a tall buildings or at what magic height, number of stories, or proportion a building can be called tall.
- A dividing line should be drawn where the design of the structure moves from the field of statics into the field of structure dynamics.
- The structural system of a high-rise building often has a more pronounced effect than a low rise building on the total building cost and the architecture.
- A structure must be designed to carry gravity, wind, equipment and snow, resist high or low temperatures and vibrations, protect against explosion and absorb noise. Adding to this the human factor means considering rentable spaces.
- Buildings higher than 50m is termed as Tall Building.
Types of systems
- Shear wall system
- Braced system
- Hybrid system
- Moment resisting system
- Trussed tube
- Bundled frame tube
- Frame tube
Material Requirements
- In general, for high-rise buildings the resistance to overturning moment and lateral deflection will almost always require additional material over and above that required for gravity load alone.
- The material required for floor framing is a function of the column-to-column span and not the building height.
- However, the material required for the vertical system, such as columns and walls, in high-rise structure is substantially more than that of a low-rise building.
- The material increases in the ratio (n+1)/2, where n is the number of floors, because the vertical components carrying the gravity loads will need to be strengthened for the full height of the building, requiring more vertical steel than a one-story structure having the same floor area.
Construction methods
- Slip Form Construction: Slipforming is an economical, rapid and accurate method of constructing reinforced concrete. At its most basic level, slipforming is a type of movable formwork which is slowly raised, allowing the continuous extrusion of concrete.
- Table Form: A table form is a large pre-assembled formwork and false work unit, often forming a complete bay of suspended floor slab. It offers mobility and quick installation for construction projects with regular plan layouts or long repetitive structures, so is highly suitable for flat slab, and beam and slab layouts.
- System Column Formwork: The column formwork systems now available are normally modular in nature and allow quick assembly and erection on-site while minimizing labour and crane time. They are available in steel, aluminium and even cardboard and have a variety of internal face surfaces depending on the concrete finish required.
- Vertical Panel Systems: Crane-lifted panel systems are commonly used on building sites to form vertical elements and usually consist of a steel frame with plywood, steel, plastic or composite facing material. The systems are normally modular in nature, assembly time sand labour costs and considerably lower than traditional formwork methods with far fewer components required.
- Tunnel Form: Tunnel is used to form repetitive cellular structures, and is widely recognized as a modern innovation that enables the construction of horizontal and vertical elements together.
Factors for reduction of reinforcement and concrete
- New framing techniques, such as skip joist construction in which every other joist I is eliminated, have caught on in high-rise construction with a consequent reduction in the weight of structural frame.
- Use of welded cage for column ties, beam stirrups, etc which reduces the amount of reinforcement steel.
- Use of lightweight aggregate typically reduces, 50 to 100 kg/m2 in the dead load of the structure, resulting in savings of approximately 10 to 15 percent in the reinforcement requirement.
- Use of the state-of-the-art design method.
Characteristics of a successful buildings
- Create a friendly and inviting image that has positive values to building owners, users, and observers.
- Be energy efficient, providing space with controllable climate for its users.
- Most spaces oriented to provide best views.
Demand for high rise buildings
- Scarcity of land in urban area
- Increasing demands for residential and business space
- Innovation in structural system
- Concept of city skyline
- Cultural significant and prestige
- Human aspiration to build higher
Advantages of High Rise Buildings
- Accommodates large number of families and houses.
- They reduce the distance to be travelled by saving their time.
- Permit more open space around the building.
- Provide more sunlight and pure air.
- Saves land which can be used further.
- Existing metrological data on wind gusts is used directly.
Disadvantages of High Rise Buildings
- Construction cost increases.
- Difficult for children and old people to go up when elevators fails.
- The approach is not suitable for very large structures, or for those with significant dynamic response.
- The response characteristics of the gust anemometers and the natural variability of the peak gusts tend to be incorporated into the wind load estimates.
Conclusion
- With the present technology and known materials, it is possible to build more higher and faster.
- It is now possible to build skyscrapers so fast using pre-fabricated units that it can lead to environmental problems, stress on resources and overcrowding if not controlled.
- New improved structural systems and new materials in the future can lead us to even greater heights and more stable buildings. It’s not technology holding buildings back.


