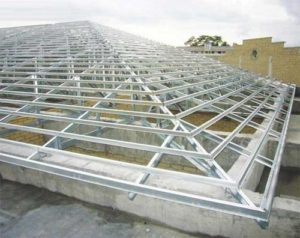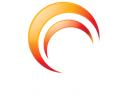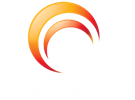
Trussed Roofs
- When the span of the roof exceed 5m and where there are no inside walls to support the purlins then trusses are provided at suitable intervals along the length of the beam.
- Spacing is limited to 3m for wooden trusses.
- In this system, the roof consists of 3 elements.
- Rafters to support the roofing material.
- Purlins to provide intermediate support to rafters.
- Trusses to provide support to the ends of purlins.
Types of Trusses
- King-Post Truss
- Queen-Post Truss
- Combination of King-Post and Queen-Post Trusses
- Mansard Truss
- Truncated Truss
- Bel-Fast Truss
- Steel Trusses
- Composite Trusses
King Post Truss
- Principal rafters support the purlins.
- The purlins support the closely spaced common rafters which have same slope as principal rafters.
- The common rafters support the roofcovering.
- Spacing limited to 3m centre to centre.
- Suitable for spans varying from 5 to 8m.
- Tie beam prevents the wall from spreading out due to thrust.
- Components:
- Lower Tie Beam
- Two Inclined Principal Rafters
- Two Struts
- A king Post
- The king post prevents the tie beam from sagging at its centre of span.
- Ridge beam provide end support to the principal rafters.
- Cleats fixed on principal rafters, prevents the purlins from tilting.
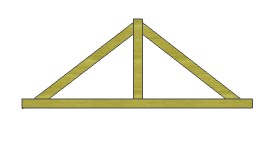
Queen Post Truss
- A queen post differs from a king post truss in having two vertical posts rather than one.
- The tops are connected by a horizontal piece known as straining beam.
- Two struts are provided to join the feet of each queen post to the principal rafter.
- Suitable for spans between 8 to 12m.
- A straining sill is introduced on tie beam to counteract the thrust from inclined members which are in compression.
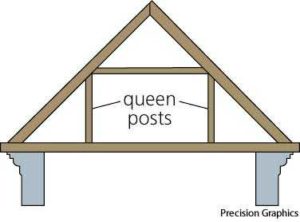
Combination of King-Post and Queen-Post Trusses
- For greater spans upto 18m, the queen post truss can strengthened by one more upright member, called princess-post to each side.
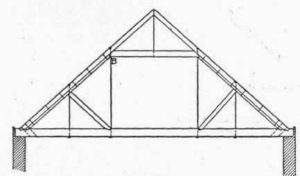
Mansard Roof Truss
- Designer- Francois Mansard
- It is a two strayed truss, with upper portion consisting of king-post truss and the lower portion of queen post truss.
- The entire truss has two pitches.
- The upper pitch varies from 30 to 40 degree while lower pitch varies from 60 to 70 degree.
- The use of this truss results in economy in space, since a room may be provided between the two queen-posts.
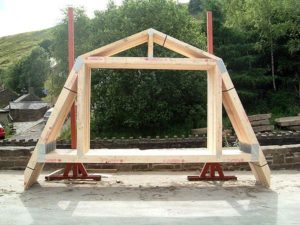
Truncated Truss
- A truncated truss is similar to mansard truss, except that its top is formed flat, with a gentle slope to one side.
- This type of truss is used when it is required to provide a room in the roof between the two queen posts of the truss.
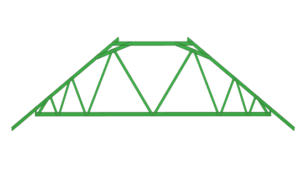
Belfast Roof Truss (Bow String Truss)
- This truss in the form of a bow, consists of thin sections of timber, with its top chord curved.
- If the roof covering is light, this roof truss can be used upto 30m span.
- This roof truss is also known as latticed roof truss.
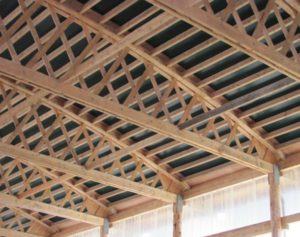
Composite Roof Truss
- Roof trusses made of two materials, such as timber and steel are known as composite roof trusses.
- In a composite truss, tension members are made of steel, while compression members are made of timber.
- If tension members are made of timber, their section becomes very heavy because of reduction of section at the joints.
- Special fittings are required at the junction of steel and timber members.
- The joints in composite trusses should be such that cast or forged fittings can be easily used.
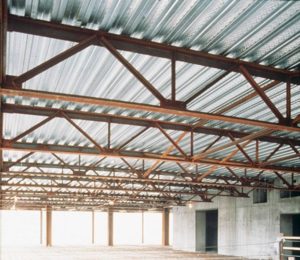
Steel Roof Trusses
- When span exceeds 10m, timber trusses become heavy and uneconomical.
- Steel trusses are more economical for longer spans.
- They are fabricated from rolled steel structural members such as channels, angle sections, etc.
- Trusses are designed in such a way that members are either in compression or in tension & bending stress is not allowed to develop them.
- Most of the roof trusses are angle sections, because they can resist both tension & compression effectively.
- They are commonly used these days for all spans, since they are economical, easy to fabricate, fire proof, more rigid, permanent & suitable for speedy construction.
